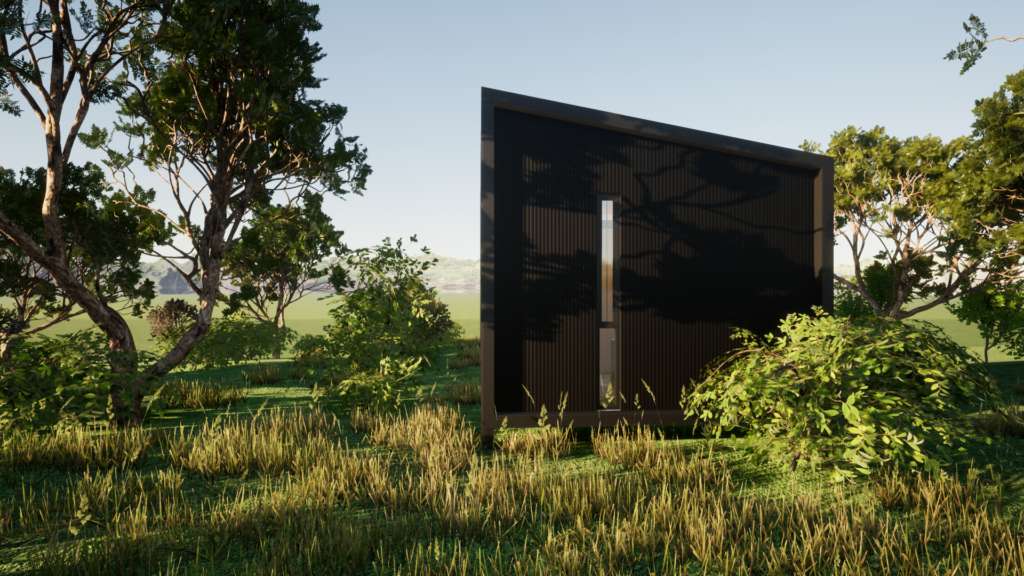Below is a comprehensive list of projects worked on by Principal Architect Carrie-Anne Richardson over the past 12 years, including private houses, residential developments, hospitality & leisure, alterations & additions, urban design, commercial, retail, educational, heritage, industrial and conceptual projects.







































2017-2019, Centurion, Gauteng (Nsika Architecture & Design)
Office Building – single tenant
Construction Area: 7 516m²
Rentable Area: 4003m²
Status: Completed
Scope: Design Architect: concept development; sketch design; presentation material; coordination of the work of other professionals; client liaison
Software: Revit, AutoCAD, Sketchup
















